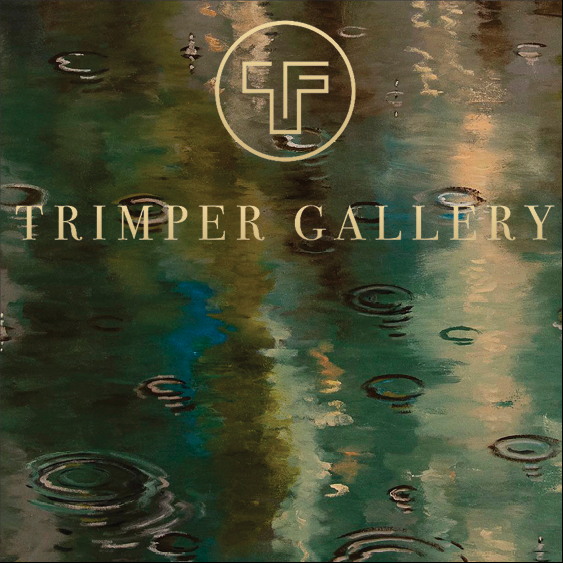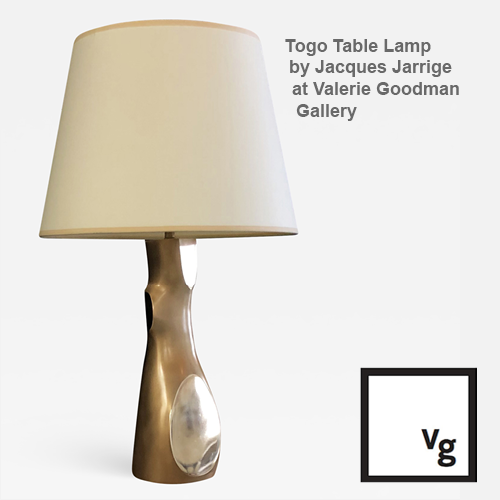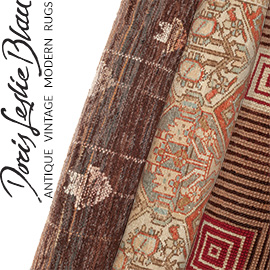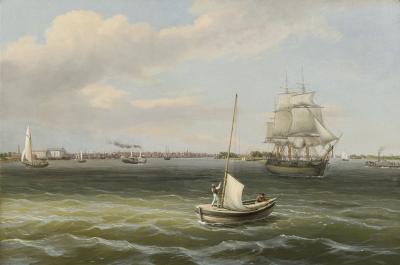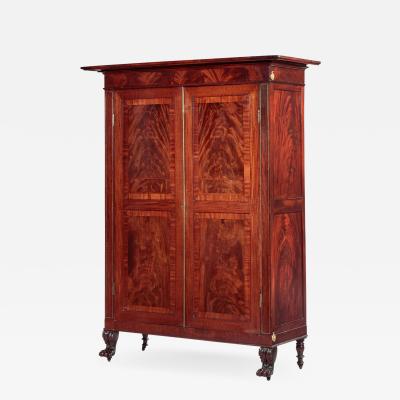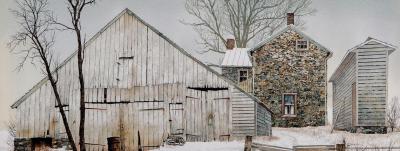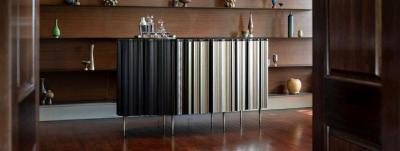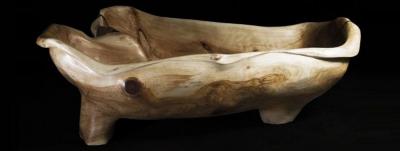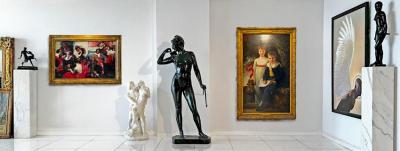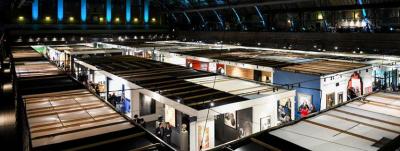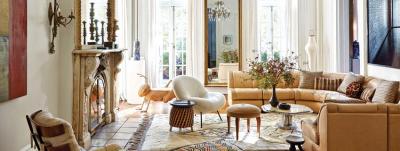The East Brick Nantucket
When whaling merchant Joseph Starbuck (1774–1861) began the simultaneous construction of three imposing houses for his sons in 1837, little did he know that he was building architectural icons that would gradually become visual symbols of the prosperity of Nantucket’s whaling era, which reached its height in the same decade. Completed by 1839, the Three Bricks represent an architectural ideal intended to endure.
Unlike the sometimes frivolous Victorian styles that followed, with their elaborate ornamental details that vied for attention and struggled to impress, the Three Bricks are conservative, four-square New England houses that might have been built a generation earlier, with their central stair halls, symmetrically flanking rooms, and end wall fireplaces. Where Victorian houses depended upon novelty, the Three Bricks rely upon proportion and geometry, epitomized by their symmetrical facades with Ionic porticos and high granite stoops. The repetition of classical elements across the three houses creates an impression of grandeur that a single house alone could not achieve.

The East Brick remained in the Starbuck family until 1888. Since then there have been ten owners, most recently Mark Goldweitz of Garrison Square Management, a Boston real estate firm. Goldweitz has maintained the historic character of the house while undertaking a sensitive renovation with the addition of modern conveniences. This past June, Goldweitz generously loaned the house to the Nantucket Preservation Trust for use as a fundraising show house, offering the first opportunity for the general public to view this historically important residence.
Joseph Starbuck kept careful account of his expenditures on the three houses. Beginning with the purchase of two parcels of land, on what is now Upper Main Street, for $12,800 in 1836, Starbuck chronicled the progress of the houses over the course of the next three years as he paid suppliers and contractors for their work.
With each of the three houses identical to the others, construction seems to have proceeded in an assembly-line fashion with the three advancing in sequence. Interestingly, the first major work for which Starbuck paid in 1836 was for the construction of the first of three barns, perhaps as a place to store building materials during construction. Large payments for stones and bricks at the end of May 1837 signal the beginning of major construction as the houses began to rise from their foundations. In June and July, deliveries of lumber began to arrive, and the payment of $324.26 in freight costs for shipping supplies to the island demonstrates the additional expense of house building in Nantucket due to a lack of local building materials. By September, construction had progressed to a point at which slate roofing was being installed. By February 1838, chimneypieces arrived, apparently in one shipment, for which a John Templeton was paid $241.15. In June, 150 casks of lime arrived, and the payment of $13.50 for hair in early July indicates that plastering was carried out that summer.
By October 1838, the houses were so sufficiently advanced that $486.18 was paid for “Flagging Stones.” Representing a new sense of urbanity in a community that did not have consistently paved streets or sidewalks, these stones paved the sidewalks in front of the three houses and remain in place together with the long granite gutters that drain water away from the corner of each house out to the sidewalk and street. Walking through Nantucket today, one can still see other houses from the period that followed this lead and installed their own stone sidewalks and curbings during a time in which most towns saw little need to provide such amenities. By 1839, the three houses had been completed at a cost of $27,324.67 or slightly more than $9,000 each, in a decade when the Lowell Mill Girls had staged a strike to ensure their wages of $2.00 per week would not be reduced.

The East Brick furnishings illustrate how a contemporary family can live in a historic house. The show house interiors were decorated with a combination of antique and contemporary furniture and accessories loaned by Wayne Pratt Antiques and Interiors of Woodbury, CT, and Nantucket, and designed by Marybeth Keene of the firm, which also introduced the new Albert Sack Collection. Ms. Keene was also asked to coordinate the design sponsors. Khouri Rug Gallery, Hyannis, MA, loaned antique and contemporary oriental carpets. Léron of Madison Avenue, NY, supplied the exquisite hand-made linens for the beds, which were provided by Leonards New England, Seekonk, MA, who introduced their new Caribbean bed. Over 100 pieces of artwork, including a very rare Eastman Johnson painting of his daughter in his studio on Nantucket, were provided by Kathleen Knight of The Gallery on Four India on Nantucket.
As it stands today, the house known as East Brick reflects the enduring vision that Joseph Starbuck had for his sons and for the future of his family. The floor plan of the house called for a hierarchy of finishes that rose from the finest finishes of ornamental plaster and elaborate mouldings at the main floor to simple, functional finishes at the attic and kitchen ell. This staging reflects the nineteenth century’s sense of propriety and economy that stands in marked contrast to current building practices in which rich finishes occur throughout all rooms of a house, with the most lavish often concentrated in bathrooms and kitchens.
Upon entering the East Brick through its dignified Ionic portico and high stoop, visitors were brought into the central stair hall. The door cases with their moulded architraves, the ceiling’s moulded plaster cornice, and the simple turned newel at the foot of the staircase conveyed a dignified, but not opulent, impression considered proper during much of the nineteenth century. Formal rooms on the same floor displayed more lavish and stylish finishes but a visitor viewed these only at the invitation of the owner.
At the East Brick, the most elaborate finishes have been given to the double parlor that extends along the east side of the house. Here, windows and doors are cased with stylish “pilastered” casings trimmed with corner blocks and foliate rosettes. Windows are set in deep embrasures with paneled shutters, and the rooms are finished with a deep plaster cornice composed of broad moulding bands considered stylish during the Greek Revival era. Echoing the Ionic portico, each fireplace is fitted with a richly veined black marble mantelpiece composed of Ionic columns supporting a frieze with a center and corner blocks. The parlor’s softwood floors seem surprisingly plain to modern eyes, but would probably have been covered with carpeting stitched together from narrow strips and extending from wall to wall.
Other first-floor rooms such as the “sitting room” and dining room were similarly finished, but with slightly less elaborate mouldings reflecting their use for more ordinary, daily activities of the household. Characteristic of many houses in coastal New England, the dining room was remodeled in the Colonial Revival style during the twentieth century. Original Greek Revival style door and window trimmings were retained. Applied mouldings framed the walls into panels within which sepia-toned maritime scenes of Nantucket were installed bringing the room to its present appearance, which was retained and conserved as part of recent work on the house.
On the second floor, Starbuck continued to employ fine Greek Revival-style finishes, but the scale and materials were slightly reduced as was considered appropriate to sleeping quarters and less public rooms of the house. Plaster cornices were omitted except at the central stair hall, which is visible from the first floor, and mantelpieces with Ionic and Tuscan columns were executed in wood rather than marble. Details such as paneled window embrasures with casement shutters and pilastered architraves were installed in the better rooms facing the street. As at the first storey, the rooms had softwood floors that were probably covered with grass mats, floor cloths, and other floor coverings that were popular during the nineteenth century. Finishes and ceiling heights were reduced toward the back of the house in areas over the kitchen and adjacent to the kitchen yard.
When the house was first built, rooms at the rear would have been subject to more noise from domestic work in the kitchen, laundry, and rear yard. In the twentieth century, the arrival of automobiles and labor-saving devises for housekeeping moved noise from one end of the building to the other, reversing the desirability of the front and back rooms. By the late twentieth century, this changed relationship had resulted in the construction of an enclosed sunporch and second-floor verandah that overlooked a landscaped garden rather than a working kitchen yard that once occupied this area at the rear of the house. More recently, the rear bedroom of the ell which may once have been reserved for children or a housekeeper, has been converted together with adjacent service areas to a master suite, retaining its original fireplaces and woodwork with the addition of a vaulted ceiling to provide greater height to the bedroom as well as a place to conceal ductwork needed for heating.
The attic and basement, used for work and storage areas, were finished in a utilitarian manner with the notable exception of the cupola. Set atop substantial houses along the New England coast, cupolas have long occupied the imagination of New Englanders, especially those who sought to build substantial houses that would endure. Tales abound of widows looking out to sea for husbands and fiancés who never returned, of patriots observing the movements of the British troops in Boston Harbor, and other romantic subjects. Despite the lore, these structures seem to have been more architectural symbols than useful spaces. Distant relatives of the rooftop banqueting houses of earlier eras, New England’s cupolas frequently show little sign of use except by children intent on trying their hands at graffiti. At the East Brick, the plaster finishes, moulded architraves and surviving fragments of plaster cornice in the cupola testified to a level of finish related to that of the house’s public rooms. Following recent work that converted the third floor to a guest suite including access to the cupola, this structure stands ready for new life as a pleasure pavilion from which to view the town and harbor.
In the years following Joseph Starbuck’s construction of the Three Bricks, wealthy Nantucket merchants followed his lead in building substantial brick Greek Revival style houses in the Old Town. Scattered mostly along Main Street, these houses are an enduring legacy, but none provides the visible symbol of Nantucket’s Whaling Era as clearly as the Three Bricks.
-----
Brian Pfeiffer is an architectural historian and management consultant to non-profit preservation organizations throughout New England. Based in Cambridge, MA, Mr. Pfeiffer has advised the Nantucket Preservation Trust (NPT) since 2003, and currently serves as managing director to assist the organization in refocusing its mission on preservation advocacy for Nantucket’s important historic interiors. He may be reached at brpfeiffer@verizon.net.


